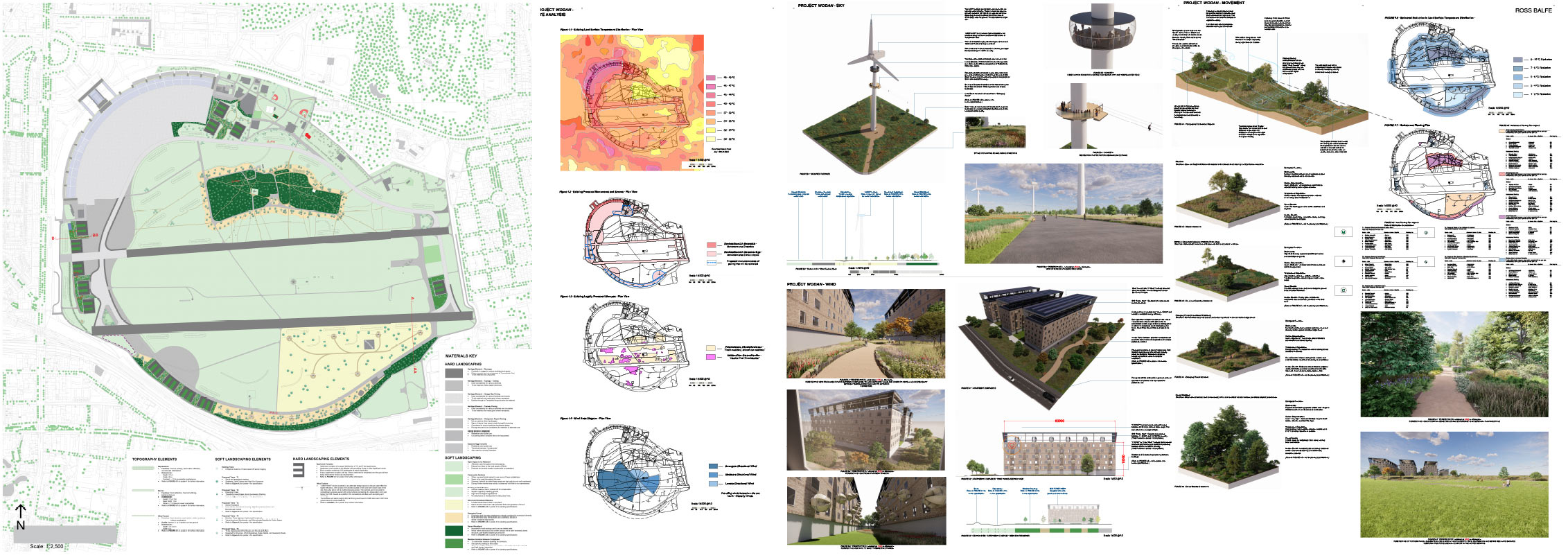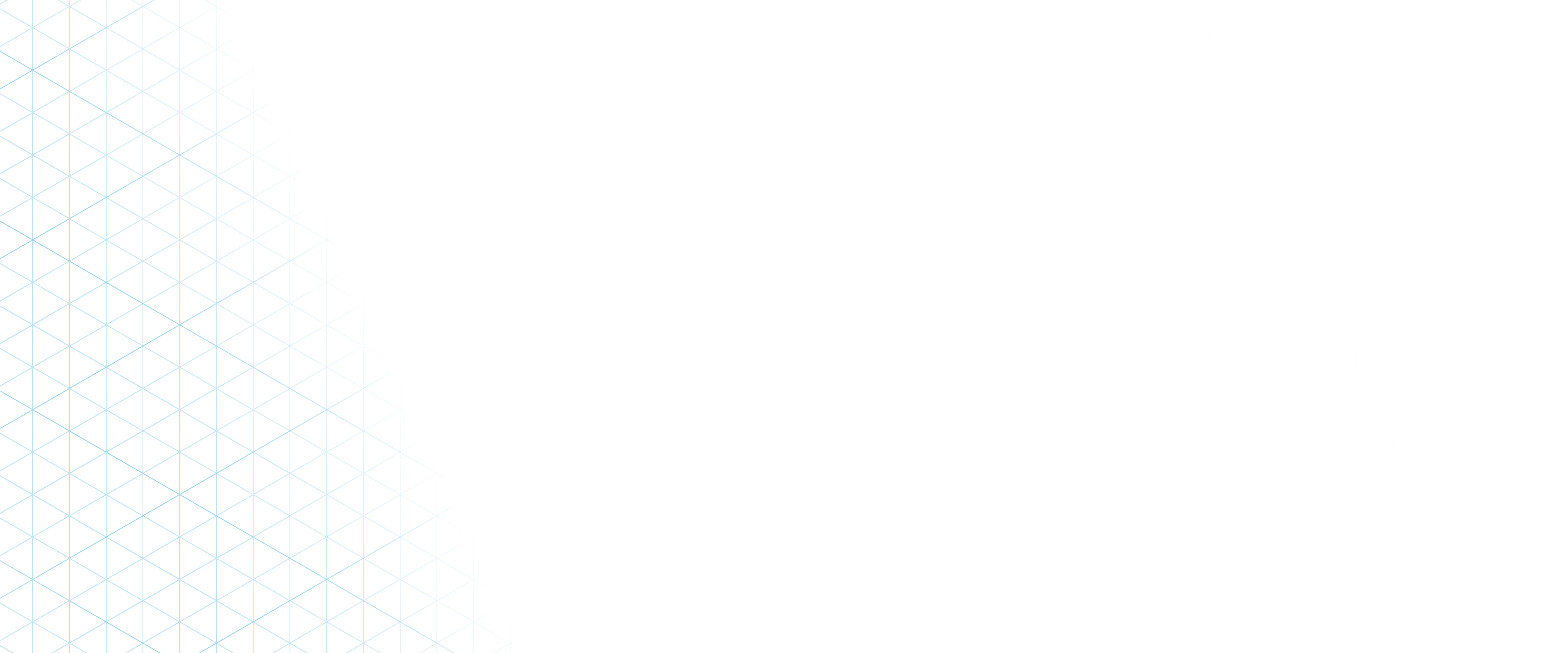

Ross Balfe
Tempelhofer Feld: Project Wodan – Where Urban Demand Oscillates with Ecological Importance
Wodan is the Old High German deity associated with wind, sky, and movement. The naming reflects the project’s response to Tempelhofer Feld’s vast, open expanse and prevailing north-westerly winds, which are harnessed across the site for cooling and energy.
Justification for Limited Development at Tempelhofer Feld
Project Wodan acknowledges the deep cultural and emotional significance of Tempelhofer Feld as one of Berlin’s largest open spaces. Its vast, uninterrupted horizon and layered historical memory make it an irreplaceable landscape. Simultaneously, Berlin faces an urgent and growing housing crisis, which is characterised by a severe shortage of affordable and sustainable urban housing. This proposal responds to both realities with restraint, care, and long-term responsibility.
The design introduces a limited number of residential complexes (13 in total), placed only along the field’s perimeter. This approach preserves the central meadow, avoiding disruption to the skylark breeding habitat, public recreation zones, and expansive visual openness. The residential typology is compact, adaptable, and intentionally mixed to meet contemporary housing needs whilst being multifunctional. Notably, the project integrates climate-neutral energy infrastructure (See Poster 3) - including on-site wind energy, rooftop PowerNEST modules, facade-integrated turbines (ranging from 30-35db, the equivalent of a whisper), and a 1.5MW wind farm in the Southeast of the site (ranging from 40-55db, the equivalent of a light rain) - producing more energy than the community consumes. Crucially, the project operates as a net-positive energy landscape, producing between 33.94 and 44.10 GWh/year, significantly exceeding the site’s estimated annual consumption of 17.92 GWh/year.
Through a softscape strategy (See Poster 4) that emphasises ecological processes, wind movement, and cultural significance, Project Wodan ensures that the landscape remains central, not as a backdrop to architecture, but as a new form of infrastructure that adapts to Berlin’s open space identity. In this way, the project doesn’t compromise Tempelhofer Feld’s openness - it safeguards it, using carefully considered housing and renewable energy as tools for preservation, not exploitation. Berms and depressions function as passive cooling and wind-buffering landforms, reducing surface temperatures by up to 8°C-10°C in urban heat-prone areas. Subtle wind tunnel formations channel airflow from areas of high wind speeds to low ones, enhancing ventilation without affecting turbine efficiency. These interventions collectively stabilise microclimates and improve thermal comfort for both residents and the public. Planting zones are categorised into four typologies: Grassland Meadow, Shrub and Grassland Meadow, Emerging Forest, and Dense Woodland, each composed exclusively of native, non-toxic species. (See Poster 4). These zones increase habitat diversity, support pollinator networks, and contribute to local cooling and carbon sequestration. Their spatial arrangement responds to site-specific thermal data, maximising ecological and climatic performance.
In conclusion, Project Wodan demonstrates how deliberate and limited development can act as a framework for conservation rather than intrusion. By integrating housing, renewable energy, and passive environmental systems into a singular framework strategy, the project enables Tempelhofer Feld to remain open, productive, resilient, and an active infrastructure, serving both the city and the climate. Project Wodan aims to create adaptive strategies for problems in Berlin, such as the housing crisis, energy renewability, and building-integrated infrastructure, as well as responsive ecological importance. The result is an urban and ecological core that generates more than it consumes, both energetically and ecologically, offering a model for how built systems can coincide and respond with landscape processes.