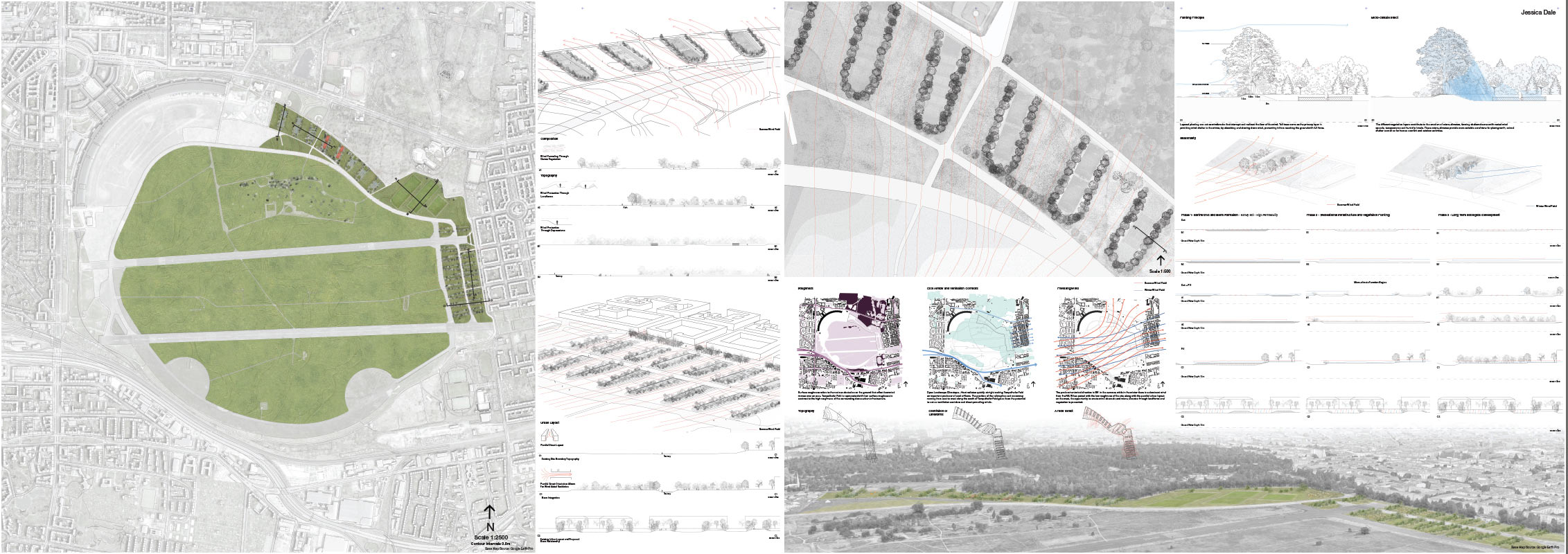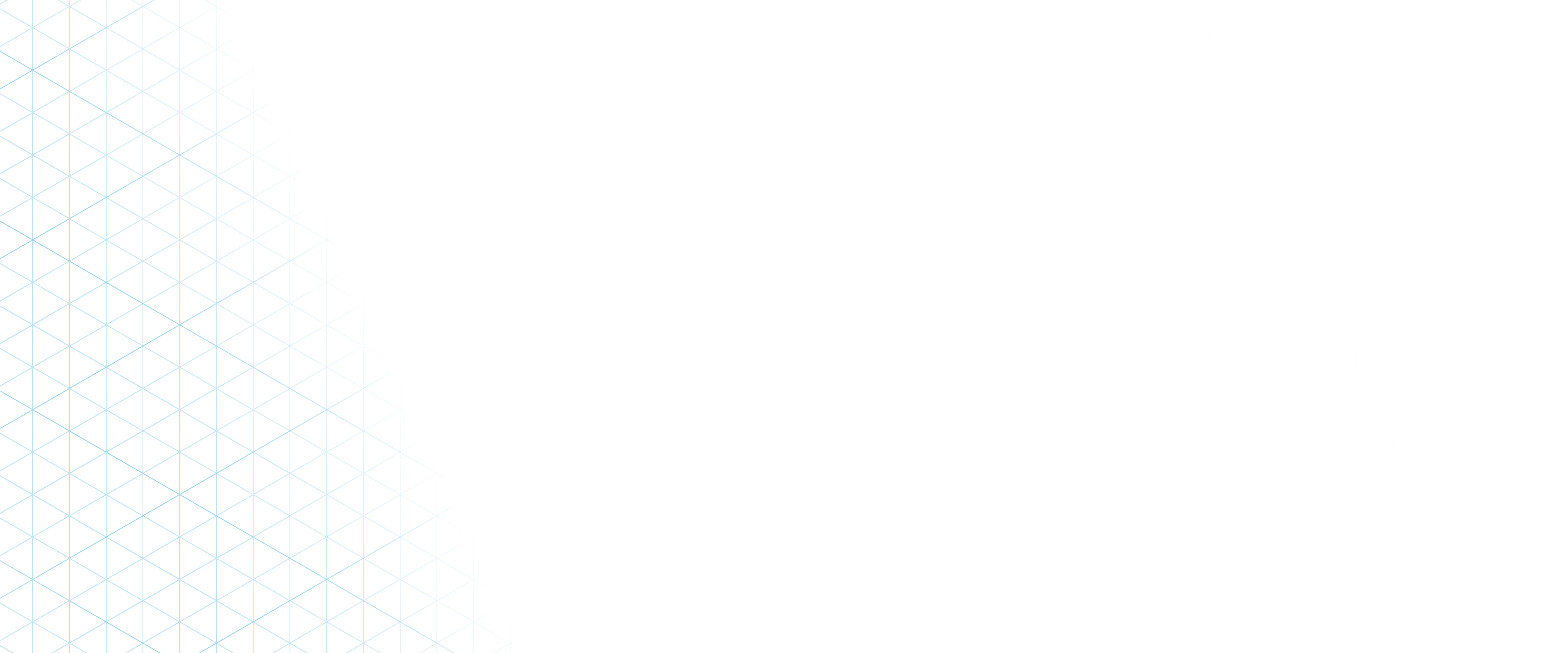

Jessica Dale
Tempelhofer Wind Feld - Sculpting Tempelhofer Feld’s landscape, shaping micro-climates through wind.
The low roughness of Tempelhofer Feld, combined with its open landscape climate, creates an ideal environment for generating cool airflow, allowing prevailing winds to smoothly enter, pass through, and exit the site.
The design is based on sculpting the landscape through topography and planting to create localised micro-climates. These microclimates provide more suitable conditions for plant growth, animal shelter, as well as for human comfort and outdoor activities. The main design tool - wind - dictates the orientation of the design strategy. Tempelhofer Feld experiences seasonal change in its prevailing winds; the predominant wind direction is SW in the summer, while in the winter, there is a dominant wind from the NE. Designing for this sees parallel landforms to the SW summer wind to maintain the natural production of cool airflow that is then channelled out of the site to the surrounding urban heat islands. To consider winter interest, the orientation of land forms becomes function-dependent. Oriented both parallel and perpendicular to the NE wind field, encouraging wind breaks to function to reduce user discomfort of the defined spaces within the perpendicular landforms and ensuring year-round use.
The introduction of vegetation is based on a planting principle, layered planting can act as windbreaks that interrupt and redirect the flow of the wind. Tall trees serve as the primary layer in providing wind shelter in the winter by absorbing and slowing down wind, preventing it from reaching the ground with full force. The different vegetation layers contribute to the creation of micro-climates, forming sheltered zones with varied wind speeds, temperatures and humidity levels.
Three primary interventions:-
- '' Wind Rooms’’ are defined areas for sports on the northern edge of the selected site offer shading and channeling of wind in the summer. Their orientation diffuses the NE winter winds.
- Wind protection through depressions.
- The eastern edge of the proposal is focused on wind protection and channeling through parallel landforms to the identified ventilation corridors. The emphasised layered planting strategy is an opportunity for community gardens to form on the islands on top of the berms benefiting from variation of the microclimates created.
The chosen study area within the selected site for the design proposal is the ‘‘wind rooms’’ due to their characterisation of both cut & fill in the strategy of land form creation for micro-climate function.