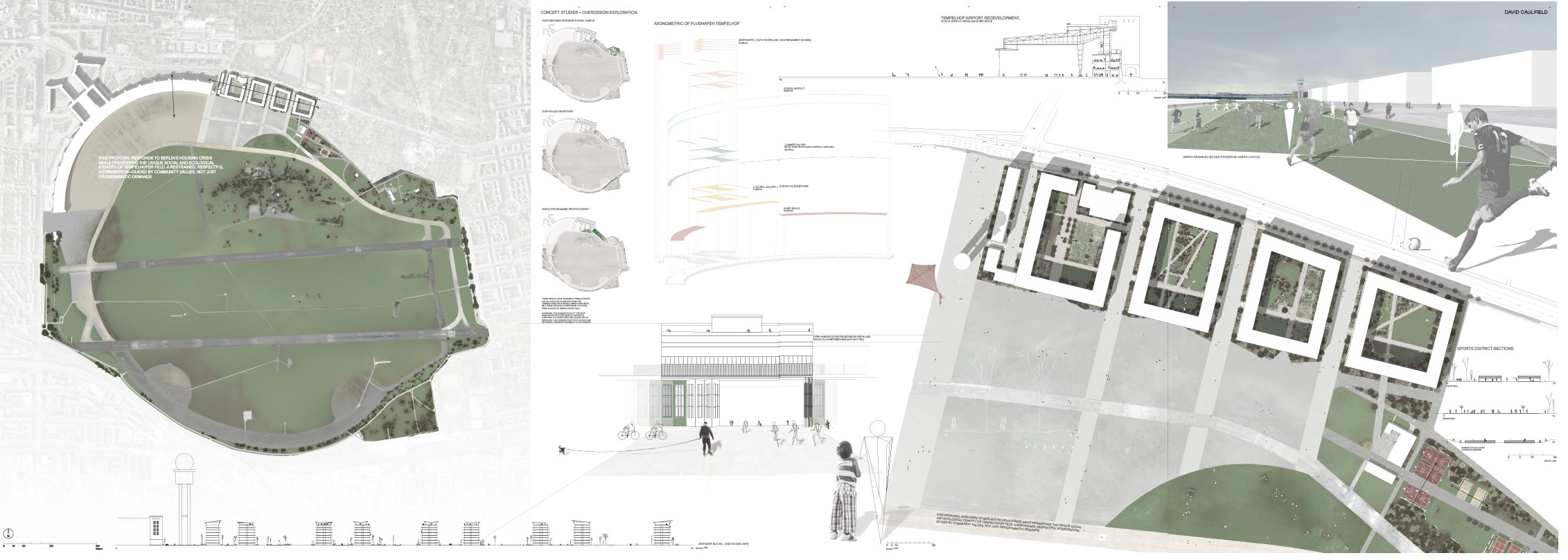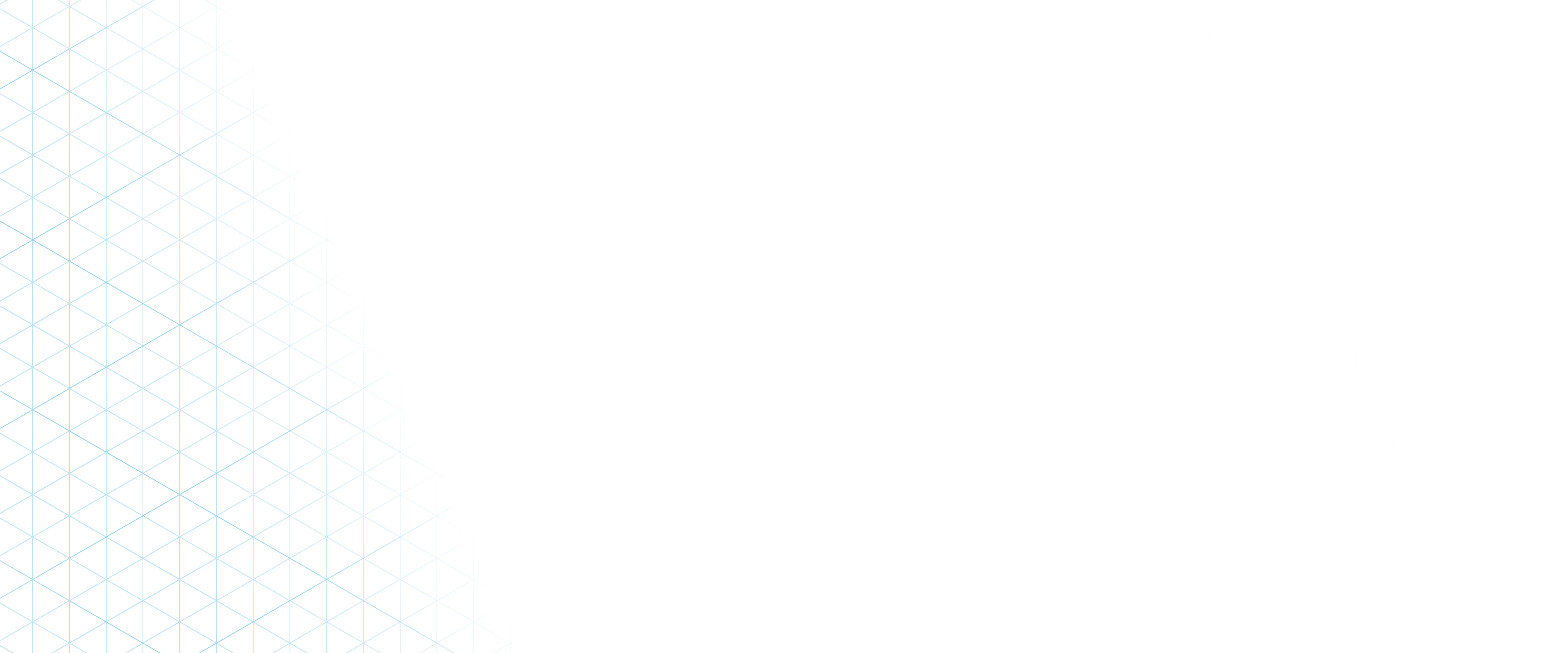

David Caulfield
Concept
Tempelhofer Feld is a rare breath of freedom within Berlin’s dense urban fabric, a landscape where the city exhales. This project reimagines the underutilised edges of the Feld, offering a sensitive, considered response to Berlin’s urgent housing needs while safeguarding the site’s vastness, spirit, and ecological value.
Tempelhofer Feld is not simply green space, it is a living, evolving civic landscape, a place shaped by movement, memory, and shared ownership. The site carries a deep cultural weight in Berlin’s collective memory, and any intervention must honour its democratic identity, openness, and layered history. Public resistance to large-scale development highlighted a critical truth that human needs for homes and amenities must be balanced with a deep respect for place.
Iterative Process
Early design explorations considered larger interventions with expansive sports facilities, school campuses, and dense recreational districts. However, these approaches overwhelmed the essential generosity and openness of the Feld, fragmenting its character and threatening its sense of freedom. Through an iterative process of reflection and refinement, the project evolved towards minimal, strategic interventions. Rather than dominate the site, the proposal supports existing patterns of use, introduces new opportunities, and allows the Feld’s profound openness to persist.
Design Proposal
Adaptive Reuse of the Airport Building.
At the heart of the project is the transformation of the former Tempelhof Airport building from an underutilised monument into a vibrant civic centre. Drawing inspiration from sensitive projects like the Prora redevelopment on Rügen Island, the proposal carefully reimagines the vast hangars and interiors, accommodating a school district, retail and event spaces, a youth hostel, and additional residential units.
The design preserves the building’s monumental qualities while reactivating it for contemporary life, ensuring it becomes a shared, accessible part of Berlin’s future rather than a static relic of its past. This civic transformation also actively supports the adjacent new residential neighbourhood to the east, offering education, amenities, and gathering spaces that enhance community life.
Residential Blocks
To the east of the Feld, a new residential district is introduced, comprising eight-storey apartment blocks arranged around generous communal courtyards. Providing a total of 2,456 mixed-tenure homes, these blocks are carefully scaled to resonate with the rhythm and grain of the nearby urban fabric.
The siting of the buildings preserves key sightlines across Tempelhofer Feld and towards the historic airport building, maintaining the visual generosity and openness that define the site. The housing mix is designed to respond directly to Berlin’s current housing crisis, accommodating working-class families, refugees, and temporary residents, while fostering social interaction and community-building.
Sports District
In the northeast, a consolidated sports district organises existing informal recreational activities into a flexible, evolving landscape. Rather than imposing rigid programmes, the design offers movable goals, open fields, and adaptable spaces that retain the spontaneous, playful spirit intrinsic to Tempelhofer Feld. This district supports both organised sport and casual, self-directed play, ensuring that the freedom of movement and diversity of activities continue to thrive.
Conclusion
This project is guided by a deep commitment to protecting Tempelhofer Feld’s ecological richness, spatial openness, and cultural significance. It challenges the notion that urban development must encroach upon public spaces, offering instead a model for sensitive, integrated city-making. By building selectively, reactivating existing structures, and working with rather than against the site’s unique character, this proposal ensures that Tempelhofer Feld remains a place of freedom, collective memory, and shared life for generations to come.